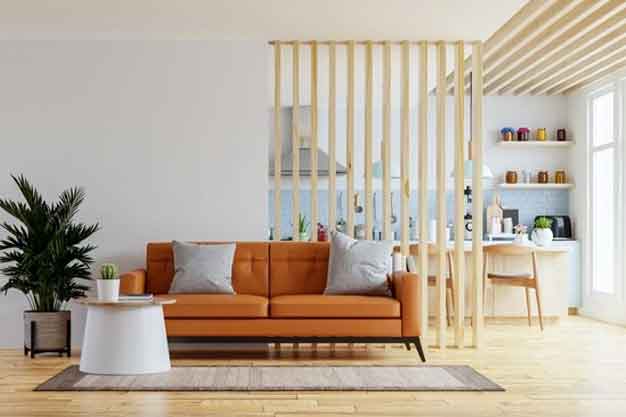Décor tips for compact homes

A small home space should not dampen your enthusiasm to decorate it. There are many creative ways to make one’s home comfortable and appear spacious. Here are some useful tips for a designer home.
Due to the high cost of living, soaring property rates and growing number of nuclear families, the demand for compact homes is on the rise. However, the main challenge, vis-à-vis compact homes, is to ensure that the small space is designed aesthetically. The trick lies in optimising the available space, for a comfortable home.
“The flat interior design should be designed in such a way that the house doesn’t look overdone or cramped with various elements. A minimalistic flat interior design approach, will not only give a subtler look to the house space, but also make it appear spacious,” says architect Ricky Doshi of ARD Studio, Mumbai.
Flat interior design: Why minimalist design is good
The various spaces in the house should be well-defined and serve the intended purpose. “Simplicity doesn’t mean that one must adopt only contemporary flat interior design concepts. Even classical flat interior can be achieved with simplicity,” maintains Doshi, adding that homeowners while doing their 1BHK interior design or 2BHK interior design should avoid filling their homes with a lot of furniture and only use pieces that are unobtrusive and leave ample floor space.
Flat interior design: Multipurpose furniture for small spaces
Furniture that can be folded away and multi-functional units, such as a wardrobe-cum-study unit, are ideal while doing the small 1 BHK flat interior design, points out Gita Ramanan, founder and chief designer, Design Café, Bengaluru. “One can also choose sofa-cum-beds or Murphy beds that fold into the walls or a trundle bed below a single bed, in place of traditional beds while doing the 1BHK home design or the 2 BHK flat design,” Ramanan advises.
Flat interior design: Compact storage solutions
“Every home- be it a 1 BHK home design or 2 BHK flat design, needs adequate storage space but it should not be an eyesore. One can try innovative ways to add storage – for example, the four inches of space below wardrobes, which is left as a skirting, can be converted into drawers to add 15% more space while doing interior design for 2 BHK flat,” suggests Ramanan.
Flat interior design: How to use mirrors and glass in small homes?
“Glass is one material, which not only adds a sleek look to the décor but is also ideal for a minimalistic design. One can use glass on wardrobe shutters and bathroom doors. Smaller spaces can also be made to look larger, by simply positioning a mirror in the right place and thus using them in a 1 BHK interior design is recommended,” adds Doshi.
Flat interior design: Use of light and colours for an illusion of space
Light shades and soft textures give depth to a small space. While doing a small 1 BHK flat interior design, note that the entire interior will be visible in a single sweep of the eye. Hence, home owners should be careful to select the right colour scheme for their home’s interiors and also plan the home’s lighting accordingly.
This can be achieved through a combination of direct and indirect lighting, mood lighting, backlit wall panels and lamp, to create an interesting effect.
Flat interior design: Tips to make a small home appear large
- Choose one colour that is repetitive in the room (for example, in artifacts and furnishings) and introduce a contrast colour in one striking piece while doing a 2 BHK flat interior design or a 1BHK interior design.
- Opt for bunk beds that include a study table, wardrobe or storage space for books. You can also choose models where the lower bed can be folded away, to create space for the children to play in the bedroom while doing the 2BHK flat interior design.
- While selecting important furniture pieces like dining tables or sofa sets, choose models that have built-in storage options. If there is no space for side tables, opt for beds that have storage in headboards.
- Make maximum use of the vertical space in the house, with shelves that stretch from the floor to the ceiling, especially in the kitchen while doing the 2 BHK flat interior design
- Foyer partitions can work as concealed shoe storage spaces.
- Keep one or two walls free and add quirky items that reveal your personality, such as posters, quotes from personalities, etc. This will create a unique focal point and take one’s attention away from the lack of space.
- Integrate electrical points into drawers, so that appliances can be plugged in and stored easily.
- Full-length mirrors can be concealed in a wardrobe.
- Storage units can be made above WC units for towels, cosmetics, etc.
Source: housing.com
Get To Know About: Lucky plants for the home
Get More Information About Property Agent in Thane For More Details Visit Propertythane.com And Email Us On info@propertythane.com
Back to All Real Estate Articles
Share This:

